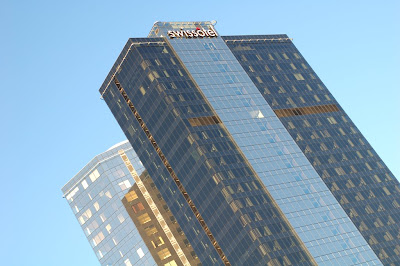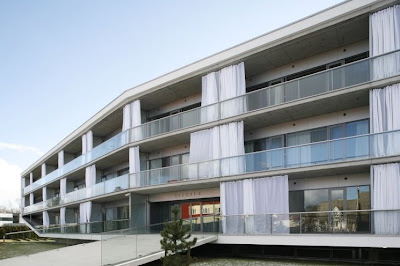summary: completed in 2007, the tornimäe twin towers in tallinn financial district are the nation's tallest buildings. below is an interview in english with the building's architect meeli truu from nord projekt. the interview has been hijacked from skyscrapernews.com.-
2007. aastal valminud hoone tallinna kesklinnas aadressiga tornimäe 3 on eesti kõrgeim ehitis teletorni ja oleviste kiriku järel. 117 meetrini küündiv kahe torniga "pilvelõhkuja" majutab endas hotelli, kortereid, äripindu ja büroosid.
 foto: jarmo k
foto: jarmo khiigelhoone on projekteeritud ühes eesti edukamas büroos
nord projekt, mille juhtfiguuriks arhitekt
meeli truu [s. 1946].
 foto: martin siplane
foto: martin siplanehoone valmides ilmus netisaidil
skyscrapernews truuga intervjuu, mille alljärgnevalt täies mahus ära toon. tegemist üpris kohmaka küsitlusega, kuid noh, olgu siis pealegi.
niisiis, intervjuu.
tallinn, the capital of estonia, might not seem like the the sort of place you'd associate with skyscrapers but since the collapse of the iron curtain changes have been rapid. james newman caught up with architect meeli truu of the firm nord projekt, designer of tallinn's tallest buildings, the 117 and 113 metre tall tornimäe towers, to find out more about the recently completed scheme and the changes in architecture since estonia left the soviet block.
james - to start, i would assume you have roots from the days when the cold war was still on. was there much of a communist ideological influence on the work back then and how did it shape what you did?
meeli - architecture is an art which is ordered - the orderer is defining the birth of architectural work. architecture is very expensive art and the concentration of capital enables raise of architecture. in totalitarian countries the capital is owned by the governing party and the leader will decide, how to divide the resources. in the soviet union there was a need to demonstrate the power of the leading party, need to care for the working people and prove the goodness of the system and that was the reason why civil buildings were built and for governors a lot of fancy recreation buildings were erected, which were symbolizing the power. on the other hand estonia was the border area for soviet union and the co-operation units were better functioning than in other soviet union parts - by that i mean collective farms and their building organisations. this was quite free from the central soviet power and the architects working were able to be freer in their creations.
james - looking at your history, your firm, nord projekt, was founded out of the ashes of the iron curtain in a partnership between estonian and finnish architects. how did this come about?
meeli - estonia and finland are ethnically close, the languages we speak are very similar. north estonia was able to see finnish tv through the soviet times and it was the window to the world for us. we also had regular connections by sea for tourists from estonia to helsinki [siinkohal üks minupoolne wtf?!]. through finland the artist of soviet estonia were able to send their works to international exhibitions. during the first estonian republic the connections between finnish and estonian architects were very strong, finnish architects participated in estonian architectural competitions. during the regaining of independence the finnish colleagues gave a helping hand and took the role of the big brother... and so it went to a close cooperation with one of the leading building countries, as finnish architecture and building art is one of the leading in the world.
james - obviously you've seen a lot of changes in estonian architecture over the last 20 years. how have you responded to this as a practice?
meeli - the last 15 years have changed architecture to entrepreneurship. in the terms of architecture, estonia is part of the world and the problems are exactly the same - urbanisation, close inhabitation in town, wish to live in the outskirts in their own house, closeness of sea and the planning restrictions imposed by the sea. the architect is a person responsible for creating the living environment, has to be the cooperation partner for the customer and able to meet the requirements of the current society so that it will be able to fit into the environment and needs of the society as it changes along with time. the past 15 years have demolished the wall between estonia and the world, there has been a unification.
james - tallinn doesn't have much of a reputation as a true skyscraper city (like say frankfurt). looking from a british point of view it seems more like a picturesque baltic city. what sort of restrictions do you find in planning a building there?
meeli - the town planning situation in tallinn is very different - the town is between a lake and sea, and it is very difficult to achieve a homogenous town room which would be well functioning. so the centre needs to be dense which means raising the height. the tallinn town council has allowed building of taller buildings so that they will not affect the old town. the skyscrapers allow maximum use of the limited space for the centre, and at the same time allows the historical old town stay a bit apart.
 foto: jarmo k
foto: jarmo kjames - what are the basic requirements you come up with when designing a tall building?
meeli - the plot has to be ca 4000 m2 and the customer's wish was to have a building with total square meters of 54 000 which could meet very different functions. in the detailed planning the allowed height was 30 storeys and maximum building capacity. there was also set an area where the building could be 10 storeys high to provide enough light for the neighbouring house.
james - looking at the buildings, they seem to be dominated by reflective glass curtain walls and regularly shaped floor-plates. what was the main inspiration behind the design?
meeli - due to the limited space, economics had to be taken into account. i decided that the effective way to approach the complex task is to have the cascade with high pillars and the entire building constructed of concrete. the idea was to free up the outer walls from supportive functions which enabled to have glass as the materials for the wall. this means fantastic views that can be enjoyed from the tower. the reflection of sky and clouds are playing on the facade and the towers will have different appearance dependant on the weather and mood. this way the building is airy and lives together with seasons and time.
 foto: jarmo k
foto: jarmo kjames - i see that the tornimäe project is actually twin towers, one residential and the other a hotel. why do two instead of one taller mixed-use building like we often do in the uk?
meeli - the first reason is very practical. a five star hotel and residence have to be separated, the different elevators, staircases etc. if in one tower then you have to have vertically different areas for both functions. so the idea was born to solve the need by two separate building. and the detailed planning allowed the building % so, that it would have been too massive. so it is more elegant and practical to have two separate towers that are adding to each other and suit better to the surrounding.
 foto: jarmo k
foto: jarmo k[siinkohal peaksin mainima, et olen puutunud kokku ka tornimäe tornide ülejäänud konkursiprojektidega, teiste seas näiteks raivo puusepa, sweco ja muru & pere töödega - kusjuures nord projekti töö oli ainuke, milles hoone suur maht jagatud kahte eraldiseisvasse torni - ning ausõna, võitjaks valiti tõepoolest kõige sobilikum ning elegantsem töö, mis küll suurt ümberprojekteerimist vajas, kuid ikkagi!]
james - although they look similar there are obviously fundamental differences inside for residential as opposed to hotel. what are the key differences you have to design into them?
meeli - both towers have so-called directed middle-walls, so that the views are directed out from the neighbouring rooms so even though the two towers are very close, visually you will not feel the other tower at all. the apartments make the maximum use of the fantastic views and guarantee privacy. the hotel tower's ground plan is of the size that enables the main restaurant on the 8th floor and spa on the 10th floor and a theme restaurant on the 30th floor to be technologically on separate floors.
james - and finally, modernisation there looks rapid. it must be a very exciting place to work?
meeli - the changes in tallinn can be physically felt, everything is moving, changing by days. tallinn six months ago was a different town than it is now, it is a very interesting place and time for an architect!
james - thanks for talking to us meeli.ja suurimad tänud fotograafidele
laur laanemaale ja
martin siplasele, kes lubasid lahkesti oma fotosid kasutada (;
...
ja siis veel nii palju. et täitsa juhuslikult on tornimäe torne olnud näha mõlemast mu viimasest üürikorterist.
vaade tänaseks ümberehitatud sakala majast... duširuumist muide...

foto: jarmo k
... ja nüüd kunderist.
 foto: jarmo k
foto: jarmo k



















































